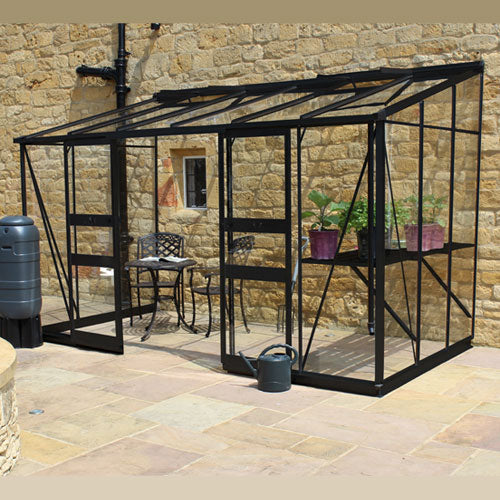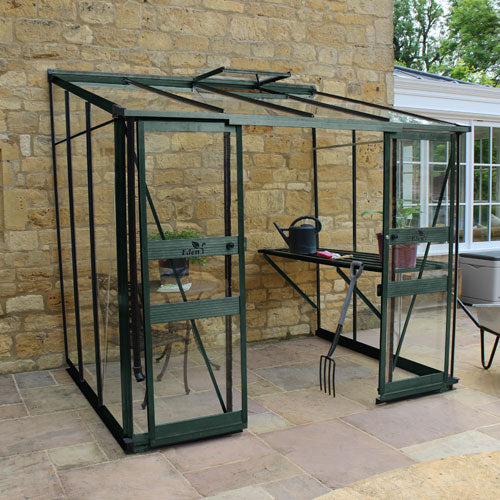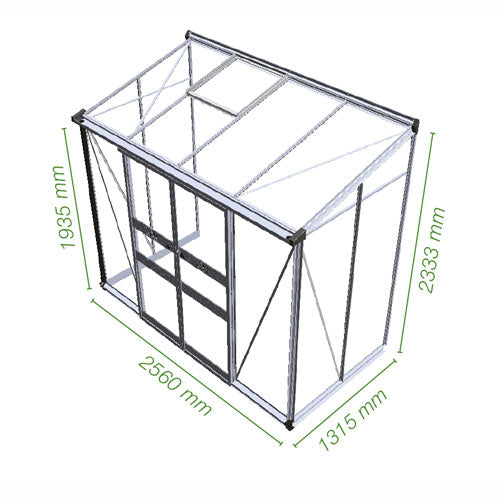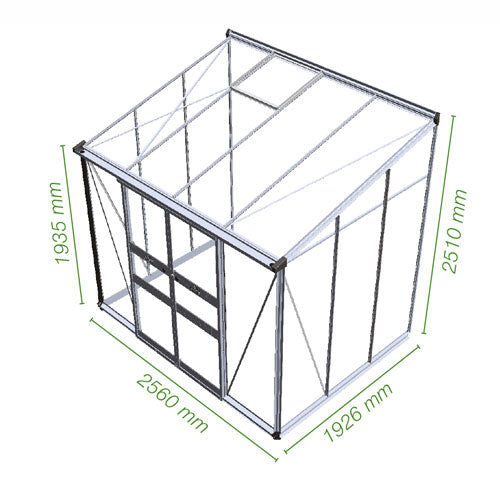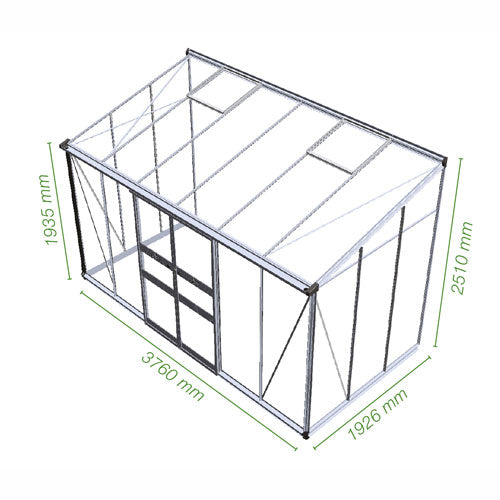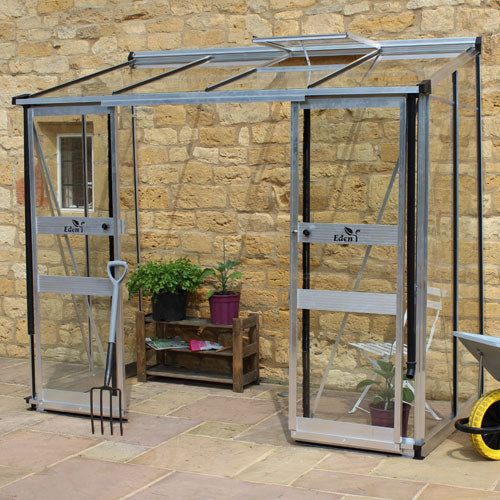
Eden Broadway Lean-To
Please note: sent direct from the manufacturer please allow 4 weeks for delivery
The new Eden Broadway Lean-To Greenhouse brings the award winning Zero Threshold door system to the lean-to greenhouse sector.
A lean-to greenhouse is a great choice for over-wintering plants because the sun will warm the wall during the day and that warmth will be released into the greenhouse at night, ensuring an ideal growing environment.
All Broadway Lean-To models feature wide, lockable, double doors for ease of access, this coupled together with the high eaves, makes sure that there is plenty of room for your plants and you. Integral wide gutters capture the most rainwater possible and are easy to keep clean.
The Broadway lean-to is available in a choice of three attractive frame finishes; aluminium or powder coated green or black, in either full length toughened safety glass or polycarbonate glazing.
The frame features a strong integral base, speeding up the construction process and carries our 12 year frame guarantee.
A lean-to greenhouse is a great choice for over-wintering plants because the sun will warm the wall during the day and that warmth will be released into the greenhouse at night, ensuring an ideal growing environment.
All Broadway Lean-To models feature wide, lockable, double doors for ease of access, this coupled together with the high eaves, makes sure that there is plenty of room for your plants and you. Integral wide gutters capture the most rainwater possible and are easy to keep clean.
The Broadway lean-to is available in a choice of three attractive frame finishes; aluminium or powder coated green or black, in either full length toughened safety glass or polycarbonate glazing.
The frame features a strong integral base, speeding up the construction process and carries our 12 year frame guarantee.
Sale
Original price
£1,549.00
Original price
£1,499.00
-
Original price
£2,149.00
Original price
£1,549.00
Current price
£1,487.00
£1,439.00
-
£2,063.00
Current price
£1,487.00
SKU ELTBW084PLTG

